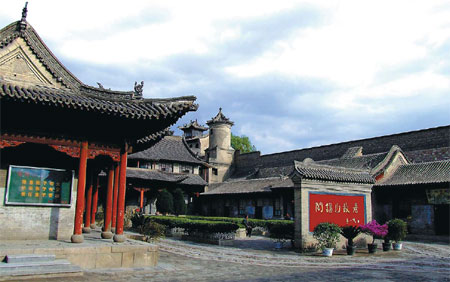Former residence shows care taken by designer
Updated: 2014-05-31 07:51
By Li Yang and Sun Ruisheng (China Daily)
|
|||||||||||
Kuomintang leader grew up near two founding fathers. Li Yang and Sun Ruisheng report in Dingxiang, Shanxi province.
Dingxiang county in Shangxi province is well-known for its beautiful Taihang Mountains landscape and numerous Buddhist temples.
Less known is that the county produced three important figures in China's recent history. Bo Yibo (1908-2007) and Xu Xiangqian (1901-1990) were two founding fathers of the People's Republic of China, and Yan Xishan (1883-1960) was one of the most famous warlords with the Kuomintang.
The former residences of the three are located dozens of kilometers from each other along the Yutuo River, where they each grew up but did not meet each other until the war, in which they served on opposing sides.
All three were prestigious strategists in both warfare and economic construction. Only Yan's residence has been preserved, through which visitors can sense the former owner's wisdom and talent.
Bo and Xu's residences, both small plain courtyard houses rebuilt after the former shanties collapsed long ago, are popular sites with visiting officials. Yan's residence, the only original and 30 times larger, is more popular with regular tourists.
Yan spent 14 years expanding his home from one courtyard to nearly 30 courtyards, consisting of more than 800 rooms covering an area of about 620,000 square meters.
Local residents say Yan's residence is a realistic depiction of his personality.
Although only 18 courtyards and some 500 rooms survived the "cultural revolution" (1966-76), it is very easy for visitors to get lost in the labyrinth Yan designed himself with interconnected courtyards, which differ from each other by merely small distinctions.
There were at least three large expansion projects from the early 1920s to 1930s, after Yan's three major promotions from a general of the local army to a provincial governor and then a State leader of the former Republic of China.
Unlike most old houses set on flat land with their main entrance facing south, Yan's residence perches on the northern slope of a mountain range, with its main gate to the west.
Yan arranged the 30 courtyards in the shape of a large cross when seen from the top of the mountain, with the five major yards neatly lined up beside each other at the foot of the mountain from west to east.
The first three are guest quarters with the third, the center of the cross that makes up the grand residence, the most important site of Yan's work and where he received distinguished guests from around the world.
There is a five-story high water tower in the south of the first main courtyard, to ensure that all the yards in the residence have running water. A chimney of the same size stands at the north of the courtyard, opposite the water tower, to vent the large furnace in Yan's residence.
The fourth courtyard was for the family's guards and servants. The last, which was destroyed completely by the Red Guards in the late 1960s, used to serve as a graveyard for the family.
All of the remaining four main yards are connected by a straight 5-meter wide passage for automobiles, which was built from the southern wall of the courtyards, a rare design in official residences at that time.
Most of the buildings in the four courtyards are two- to three-story grey-brick and stone buildings, except the southern row of houses, which were built into the mountain range as cave dwellings.
The main courtyards' buildings use a mixture of styles ranging from the late Qing Dynasty (1644-1911), as seen in the overhanging eaves, delicate tile carvings and curvy ridges; and Western styles, using arch rings and slim windows.
To the south of the main courtyards are located nine similar yards of medium size, arranged in a square 3-by-3 format. Each is made up of an outside and an inner courtyard.
Up along the mountain slope, the northern row of three yards, which are mostly surrounded by grey-brick and stone bungalows, rest at the height of the main courtyards' roofs, and thus command a bird's-eye view of the entire residence.
Each medium courtyard has its own guest room, a small garden in the center, a kitchen, storage room, two toilets, 10 bedrooms and six study rooms.
Western-style construction is common in the residential areas, which were built after the main courtyards, when China was strongly influenced by the West in many fields.
Most of Yan's family lived in those nine courtyards from the 1930s to late 1940s.
A smaller courtyard connecting the big yards and the family residential area was for accountants, who helped to manage Yan's businesses in banking, industry and trade.
To the north of the main courtyards used to be a large garden, the lowest wing of the cross, which was confiscated by the commune decades ago and has been replaced by villagers' houses.
Apart from the solid grey-tone buildings, two things prevail in Yan's former home.
His terse and touching quotations in his neat handwriting were inscribed throughout the residence, urging his family to save time and money, be honest with inner peace, and to love the land and the people.
Local villagers covered the inscriptions with plaster and wrote Mao Zedong quotations over them to prevent radicals from destroying the original inscriptions.
The other noticeable thing is huge underground passages and shelters beneath the courtyards. It is said there are 10 kilometers of underground passages meandering over an area much larger than the residence. Only 300 meters of passage and several shelters under Yan's study are open to visitors.
The tunnel is nearly 2 meters high and 1 meter wide, and was neatly built with stone, concrete and bricks. The tunnel net connects the faraway mountains and dozens of shelters used as headquarters, ammunition depots, food and water storage, sleeping rooms and toilets.
The sewage system of the tunnels is connected with that of the residence. Thanks to the inclination of the mountain slope, on which they were built, the wastewater automatically flowed to the low northern garden and farmland irrigation canals.
Yan prepared the underground system, which was never used, to shelter 1,000 people, who could live on the stored supplies for one month.
Contact the writers through liyang@chinadaily.com.cn
|
Above and below: The former residence of Yan Xishan (1883-1960) in Dingxiang county, Shanxi province, has been well preserved, through which visitors can sense Yan's wisdom and talent. Photos by An Haozheng / for China Daily |
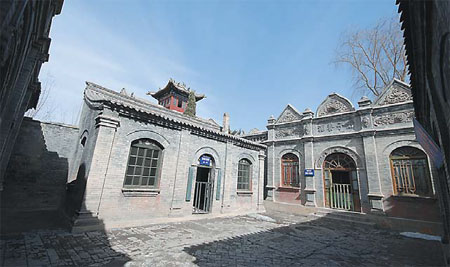
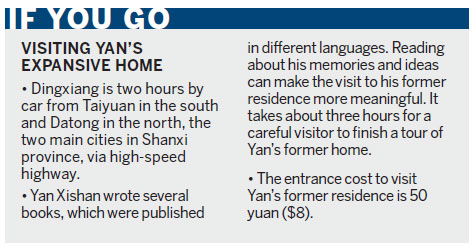
(China Daily 05/31/2014 page10)
Today's Top News
MH370 passengers' relatives angry at search
European firms' 'best era' may be over in China
Russia troops 'leave' Ukraine border
Everest climber denies accusations
A small person's big identity question
Rebels down Ukrainian military helicopter
Russia bans 'historically false' WWII movie
Egypt extends presidential vote
Hot Topics
Lunar probe , China growth forecasts, Emission rules get tougher, China seen through 'colored lens', International board,
Editor's Picks

|

|
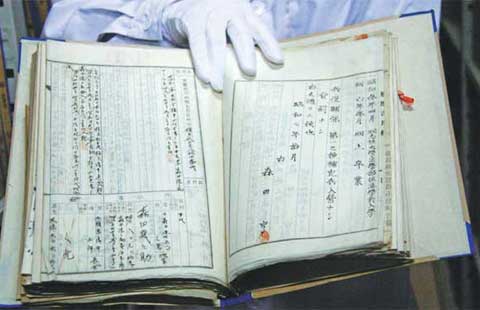
|
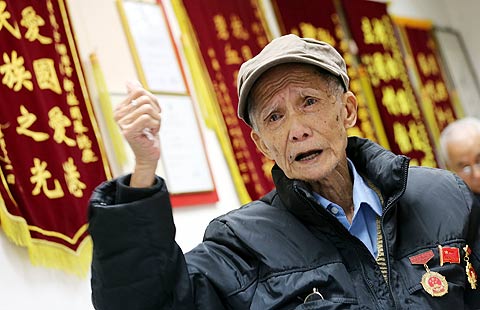
|
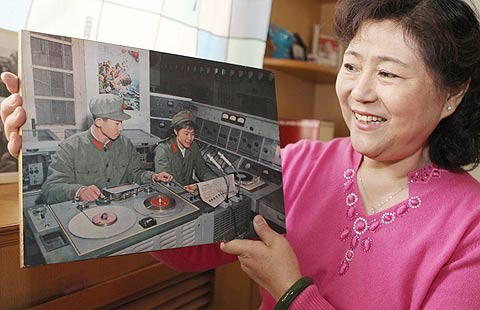
|

|
