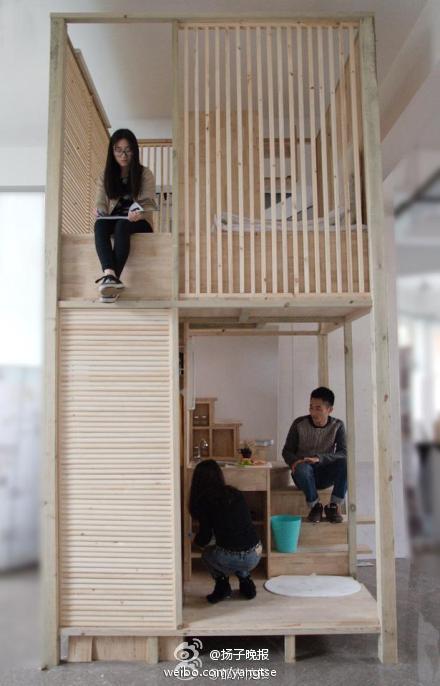Design grad builds mini-home
Updated: 2014-05-07 07:12
(chinadaily.com.cn)
|
|||||||||||
Wang Le, a recent graduate with a degree in environmental art design from Ningbo University in Zhejiang province has designed a small 3.8 square meter log cabin that stands at a slender 4.2 meters. It cost less than 10,000 yuan ($1,605.11), and has a kitchen, bathroom and bedroom.
After finishing the home’s blue print, Wang Le spent eight days assembling the small living space with the help of a carpenter.
The first floor has a kitchen and bathroom, while the second floor features a bedroom and study.
Although designed for one or two inhabitants, this experiment has now proven that the second floor can hold four men weighing 65 kg each.
Other than functioning as a cozy nest for new graduates or immigrant workers, if allowed, his log cabin will be placed in forests and parks throughout cities, or can be rented at popular tourist spots, said Wang Le, who is confident about his environment friendly and economical endeavor.
This “mini-house” is now on display at the Ningbo campus, and has already attracted many visitors.
 |
|
The home designed by Wang Le. [Photo/weibo.com] |
|
 |
|
Related Stories
Old hutong area to debut in Venice 2014-04-06 17:39
Appraisal seeks representative architectures 2014-04-15 18:26
Shanxi citizens to become ancient architecture custodians 2014-02-24 10:14
Hoof it to Life Hub for equine art 2014-01-26 07:31
Time to repair Asian architecture in Brussels 2013-11-11 11:17
Today's Top News
Ukraine moves special forces to Odessa
Slovenian PM resigns
Disclosure of military secrets becoming bigger risk
China, AU to deepen co-op
UN hosts China Shanxi Food Festival
Chinese Parents: For some, it's 'Harvard, Harvard'
Japanese writer Junichi Watanabe dies at 80
Vietnamese veteran reminisces victory in the Battle of Dien Bien Phu
Hot Topics
Lunar probe , China growth forecasts, Emission rules get tougher, China seen through 'colored lens', International board,
Editor's Picks

|

|

|

|

|

|






